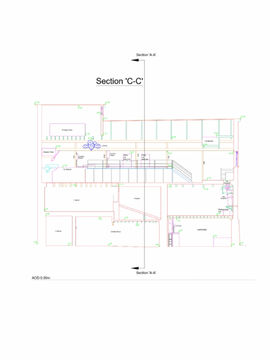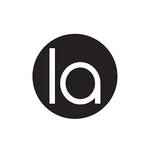


Measured Building Survey
Measured Building Survey
We can undertake complete measured building surveys to include floor plans, external elevations and sections. Further detail can also be provided in the format of internal elevations, loft/structural plans and mapping of small service positions. Our drawings can be specifically tailored to your needs dependent upon what your project requires.
A measured building survey is an accurate representation of your building/structure showing all the structural elements and architectural features. It is vital for any project to have an accurate set of plans to work with. Floor plans are essential to give an accurate representation of the building/structure and these are typically backed up with elevation and cross section drawings.

We can measure anything, from single dwellings and barns for extension or conversion, to large office blocks, historic and listed buildings, schools and hospitals. Try us.
Using our high accuracy surveying instruments and laser scanners coupled with traditonal tape measure and disto techniques, buildings and structures can be measured accurately and efficiently. We process all data using our bespoke survey software to produce accurate and informative survey drawings. This information is then presented and issued as scaled survey drawings delivered in a variety of different formats such as .DWG, .DXF & .PDF. Using our laser scan technology, we can also include raw scanned 3D data (point cloud) for issue in formats such as .RCP.
Work Examples






















